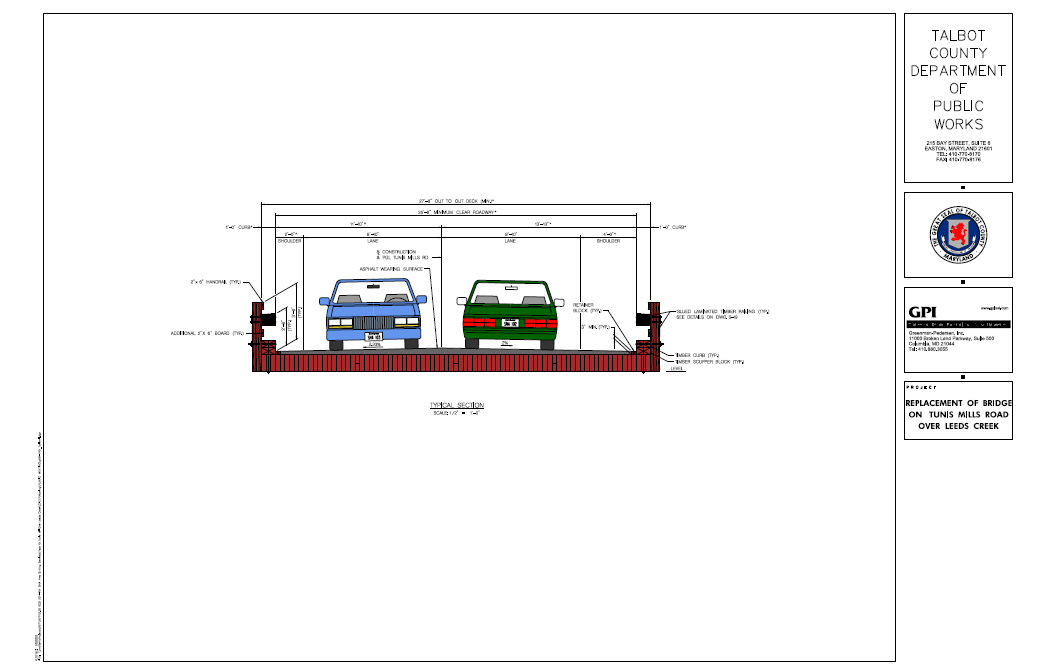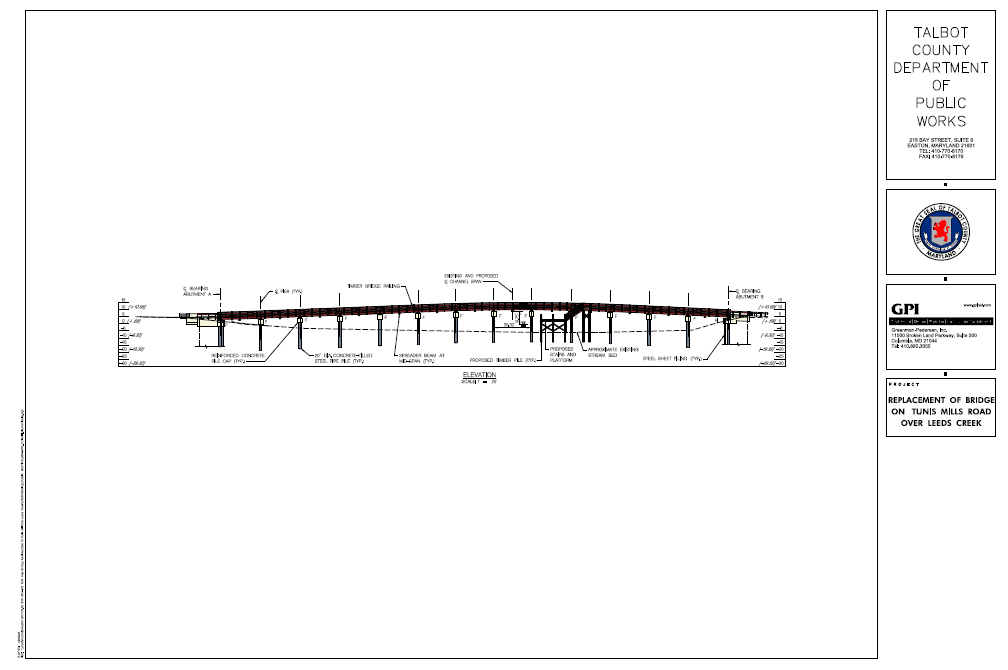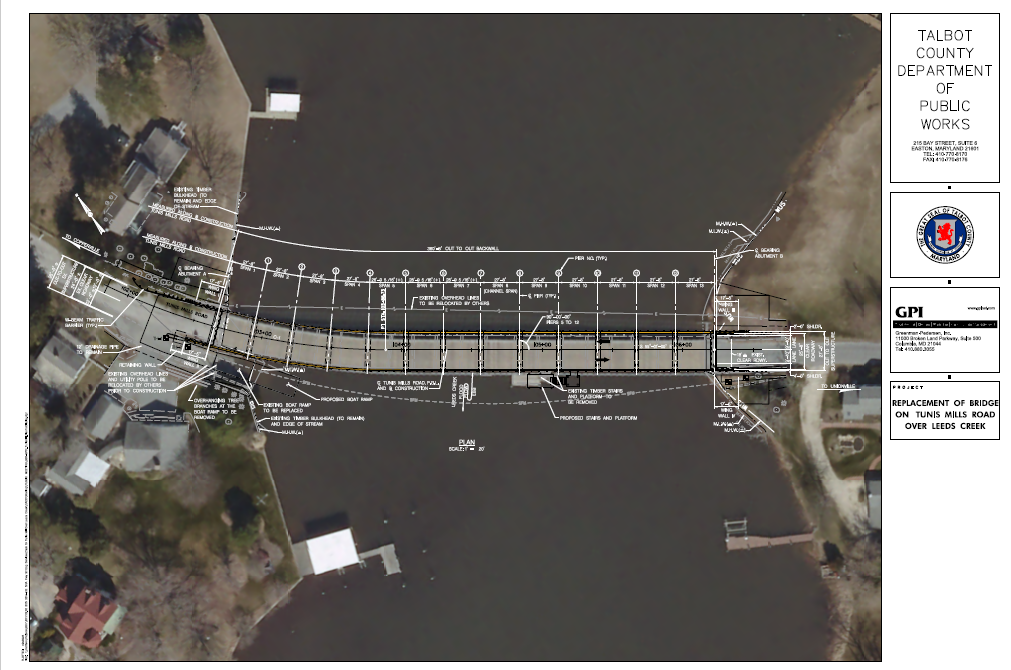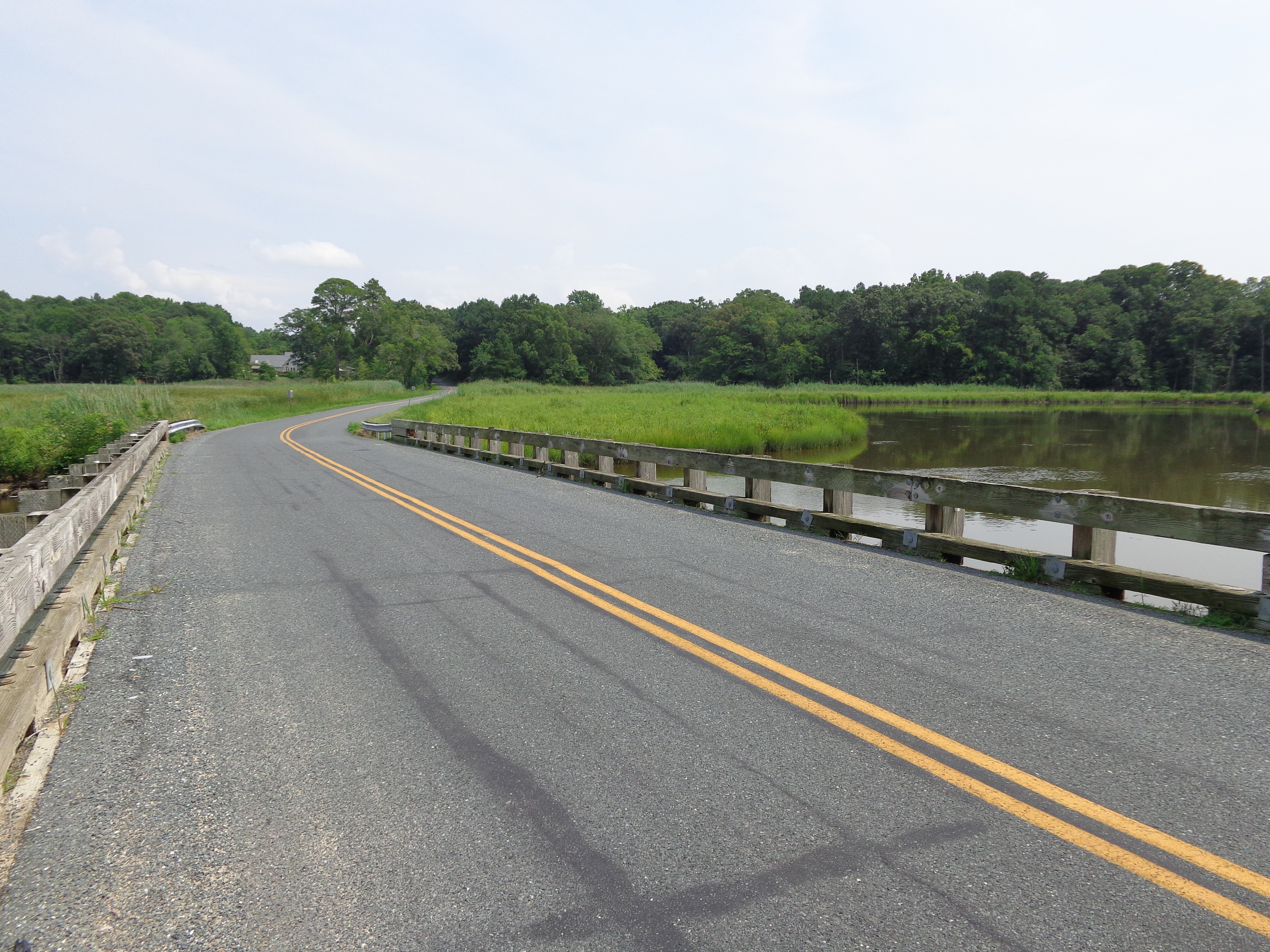Tunis Mills Road over Leeds Creek Bridge Replacement
Upcoming Public Meeting
- Informational meeting on August 7, 2024 from 5:30 to 7 PM at St. Stephens AME Church located at 9467 Unionville Road, Easton, Md 21601
- Staff will present information about proposed bridge replacement
- Project improvement displays will be available for review and County staff and consultants will be available to address any questions, comments, or concerns.
Summary
| Project Investment | Up to $6 Million ($1.5M local funds, $4.5M federal funds) |
| Current Status | Design Phase (90%-95% complete) |
| Next Steps | Right-of-way acquisition, environmental permits, and stormwater management design |
| Project Schedule | Anticipate advertisement for construction in late winter or early spring of 2024 (depending on right-of-way acquisition and environmental permits) |
| Construction Duration | Anticipated to be approximately one year (road closure) |
| Project Manager / Contact | Mike Mertaugh, Assistant County Engineer |
| Consultants / Partners |
Wallace Montgomery GPI |
Location
The project is located at the bridge that spans across Leeds Creek, located near 26209 Tunis Mills Rd., Easton, MD, the current location of the public landing.
Project Details
| Background | Discussions on the project started nearly 20 years ago when the County did a preliminary engineering report to look at replacing the bridge. In 2007, the previous County Council appropriated $1.8 million to the replacement project through Bill No. 1082. The design phase began, but was put on hold until 2022. |
| Details |
Bridge Integrity
Key Design Features
|
Additional Resources
| Meetings |
February 24, 2009 Council Meeting Minutes |
| Images |




|
| Additional Resources |
Bill No. 1082 (Enacted August 14, 2007)- Authorizes improvement to the Tunis Mills Bridge. Scope of work included design, construction of bridge replacement, and other improvements as needed in the amount of $1,800,000. February 24, 2009 Council Meeting Minutes - Public hearing for proposed bridge replacement designs. March 10, 2009 Council Meeting Minutes - Council voted to approve design of the bridge as incorporated in the motion. Tunis Mills Bridge Replacement Fact Sheet (2023) - Project Fact Sheet provided during public informational meeting on July 26, 2023 Work Session Presentation - Presentation that was provided during work session with Council on September 26, 2023 |
Page last modified Thursday, February 6, 2025 10:15:34 AM
